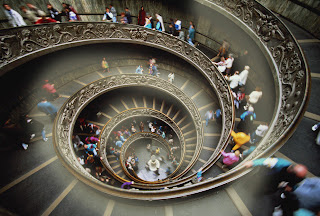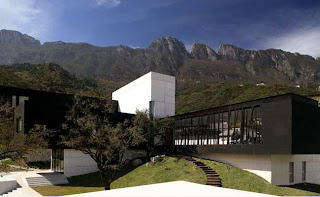Classical Orders is a representation of proportioning of elements, where the basic unit of dimension was the diameter of the column. I chose the photo below of Longworth House Congressional Office Building because I remember working there and admiring the perfection of the ionic columns that stood in front.
One of the Renaissance theories includes determining the height of rooms, where Palladio proposed that the height of the room would be in proportion to the room's width and length. Three different types of means could be used to determine this which are; arithmetic, geometric, and harmonic. The image below is where the height of the mean between the two extremes of the width and length of the room are equal.
Modulor is a proportioning system that Le Corbusier
The ken modular gird I find very interesting. It was used to designate the interval between two columns that varied in size and used as an absolute measurement, unlike the Classical Orders. This is an example of a floor mat that is used in many different ways, where the ken grid system is used and the mat can be arranged in a number of ways depending on the size of the room.
Anthropometry
fdf























.jpg)







































